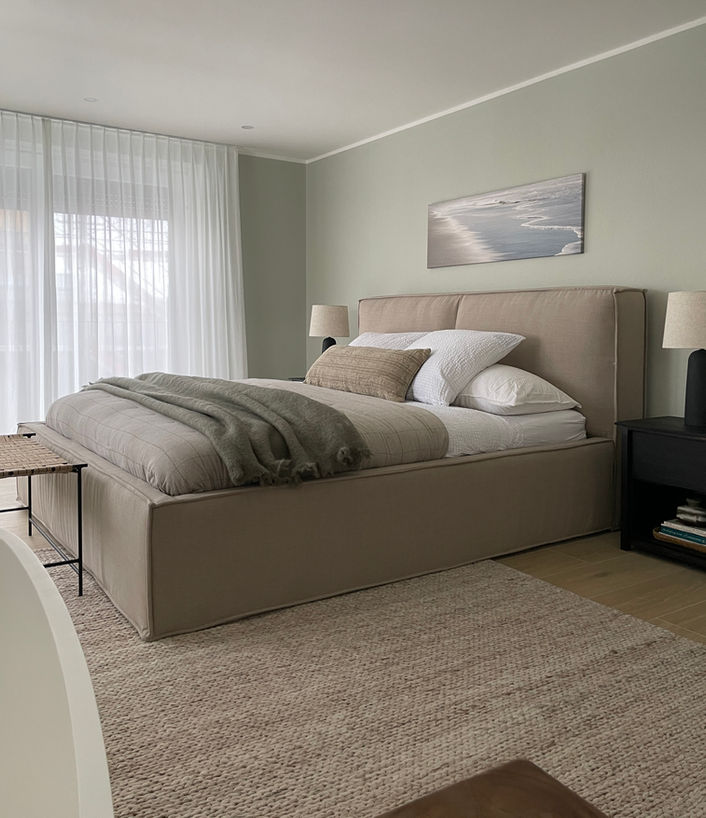Hillside Wollerau
At Hillside Wollerau we worked with a general contractor to fully renovate a charming family home. Four bedrooms _ guest and master both with ensuite bathrooms, two additional bathrooms, open-plan kitchen, living, dining, walk-in pantry, study, laundry room, cellar and outdoor spaces. The transformation took eight months and involved everything from material selection for the new construction to furniture and furnishings concept, lighting, and space planning. Our clients wished their home to be "a retreat for ourselves and our guests. It should be open, bright and welcoming. The right balance of modernity, warmth, functionality and comfort."
Kitchen Area

The Master Bedroom
Photography: Analia Lazzari
The master bedroom is a restful oasis for the couple who have busy schedules and long commutes. Despite the ensuite bathroom, it was one of the home owner's wish to incorporate an attractive free-standing bathtub. We paired it with a large rug in a natural fibre for comfort and style. To contribute to the feelings of calm we went for layers of textures and soft tones, taller than usual curtain hems, wood in different finishes, cotton, mohair, cement, linen, and an evocative picture that reminds the other home owner of her roots. There is something for each person in this space, and it is the proportions of furniture and decor that provides that restful harmony in the space.
Bathroom Design
When it came to bathroom design, we kept the same flooring as in the rest of the home allowing us to choose bold wall finishes while still keeping a harmonious flow. In the bathrooms that are accessible by guests more often, we decided on large Carrara tiles for interest whilst in the more private bathrooms, we opted for unpolished travertine, aiming for that calming aesthetic our clients were after. We kept accessories to a minimum focusing on functionality and used rustic materials like wood and ceramic for extra warmth.

Please stay tuned: lots more photos and spaces coming soon to appreciate the full aesthetic of this home.





























