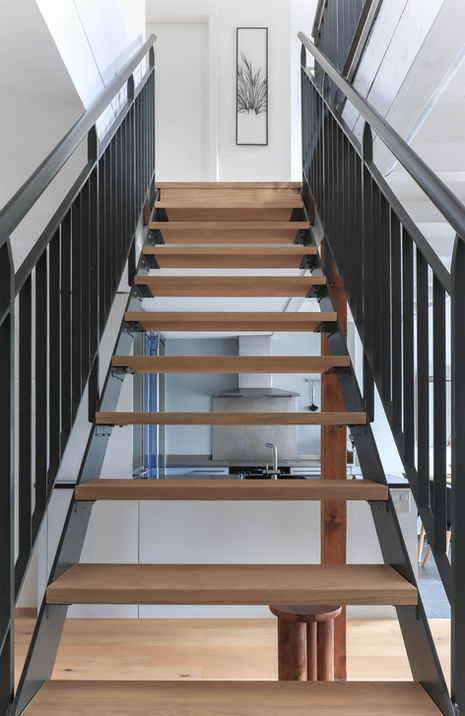Lindenhaus
"I knew we were all in for a treat," - analia

Photography: Analia Lazzari
When the new young owners of Lindenhaus reached out with the potential brief for this project I knew we were all in for a treat. The instructions were clear: renovate this home keeping its traditional feel while infusing it with a touch of contemporary design and bringing in a lot of meaningful details. All in all: keep it simple.
Firstly, we took care of the structural changes. Except for the kitchen and bathrooms, we settled on warm muted parket flooring throughout the home. We had all ceiling beams and walls painted a neutral white and highlighted the structure of the fire place in a warm grey tone inspired by the existing metal finishes in the kitchen. Last but now least, we modernised all built-in closets and installed classical wooden curtain bars.
The Living Room
The order of priorities in the living room was views, socialising, and at the bottom was TV watching. As this room is blessed with truly exceptional views a solid, modern, cosy sofa fits perfectly underneath the windows providing great comfort without obstructing the outlook. In order to keep the space young and fresh we went for a combination of different woods, and a large custom herringbone rug in wool which ties all the elements together. The aviator chairs are a family heirloom which created the ideal corner for enjoying the mountain views, a fire, getting some work done, and more. A small ottoman and a custom side table help make the entire design flexible and ready for entertaining providing more seating and drinks surface.

The Dining Room
The open plan kitchen-dining is a feast of textures. To soften up the harder elements as well as keep a harmonious flow, we opted for drapes on wooden bars and continued to 'play' with different woods. The mirror's wooden frame can only be perceived from the sides and above, which is perfect as the wall is on an angle and the dining room opens up to the gallery upstairs.
In order to define the kitchen, the back wall was painted in a grey inspired by the existing cabinetry. A variation of this tone was used for the fireplace in the living room.
The very special dining table was made the father of one of the home owners, so we had it restored to its original beauty for him.

Transition Areas
All metal and wooden railings were painted in a grey tone that feels light but elegant, full of personality albeit simple at the same time. My goal was to transform a functional element into a statement feature connecting both levels of the home.

Home Office Space
A vintage lounger was reupholstered in a fun designer fabric and the custom pillow continues the earthy natural vibe that runs throughout the home. The custom built-in storage we designed for our clients utililses every centimeter of space and blends into the room seamlessly without hardware.


















